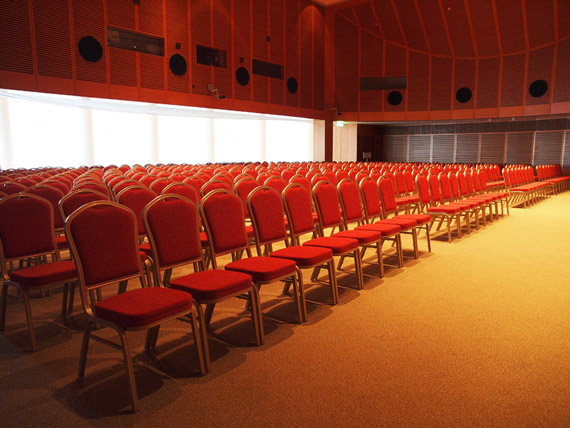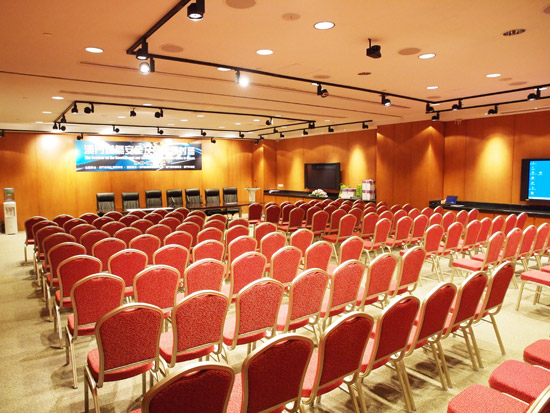The convention and exhibition venues mainly include the Convention Center, the Lobby Exhibition Gallery, and the Heart-shaped Tree Square. The Convention Center consists of a multi-functional "Convention Hall" and four "Meeting Rooms", of which Meeting Room 3 and Meeting Room 4 can be connected for larger space and accommodate 150 people; the Convention Hall can be used to hold lectures for up to 500 people or banquets for 240 people. The Convention Hall is equipped with professional conferencing equipment, such as live streaming equipment, a large multi-screen display (10m × 3.5m), and a simultaneous interpretation system (up to three different languages supported). The "Lobby Exhibition Gallery" is located in a spacious area next to the restaurant in MSC, making it well patronized for all kinds of exhibitions. The "Heart-shaped Tree Square" that symbolizes happiness is a new must-visit attraction in Macao and is suitable for different large-scale outdoor booth activities.
Convention Hall
Facilities & Equipment: Pre-conference Reception Area, Convention Hall, VIP Room, Kitchen, professional film and video projection system, audio systems, systems for use in lectures or performances and SIS system (Up to 3 different languages)
Total area of the Convention Hall and Pre-conference Reception Area: 600m2 (6,500 sq. ft.)

Meeting Rooms
Facilities & Equipment: Projection equipment, multimedia play back system, wireless internet access and video conferencing system
Area of meeting room 1, 2, 3 or 4: 72 m2 (780 sq.ft.), of which meeting rooms 3 and 4 can be combined as one room.

| Follow us: |  |
 |
 |
 |
 |
 |